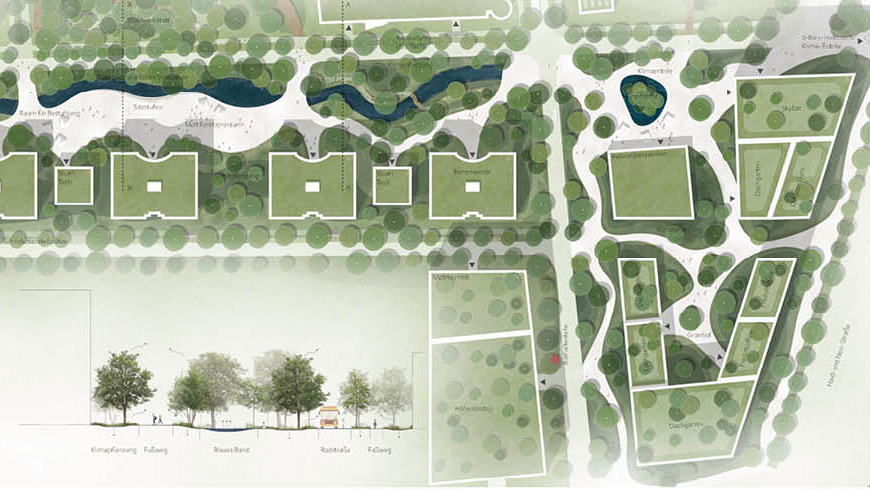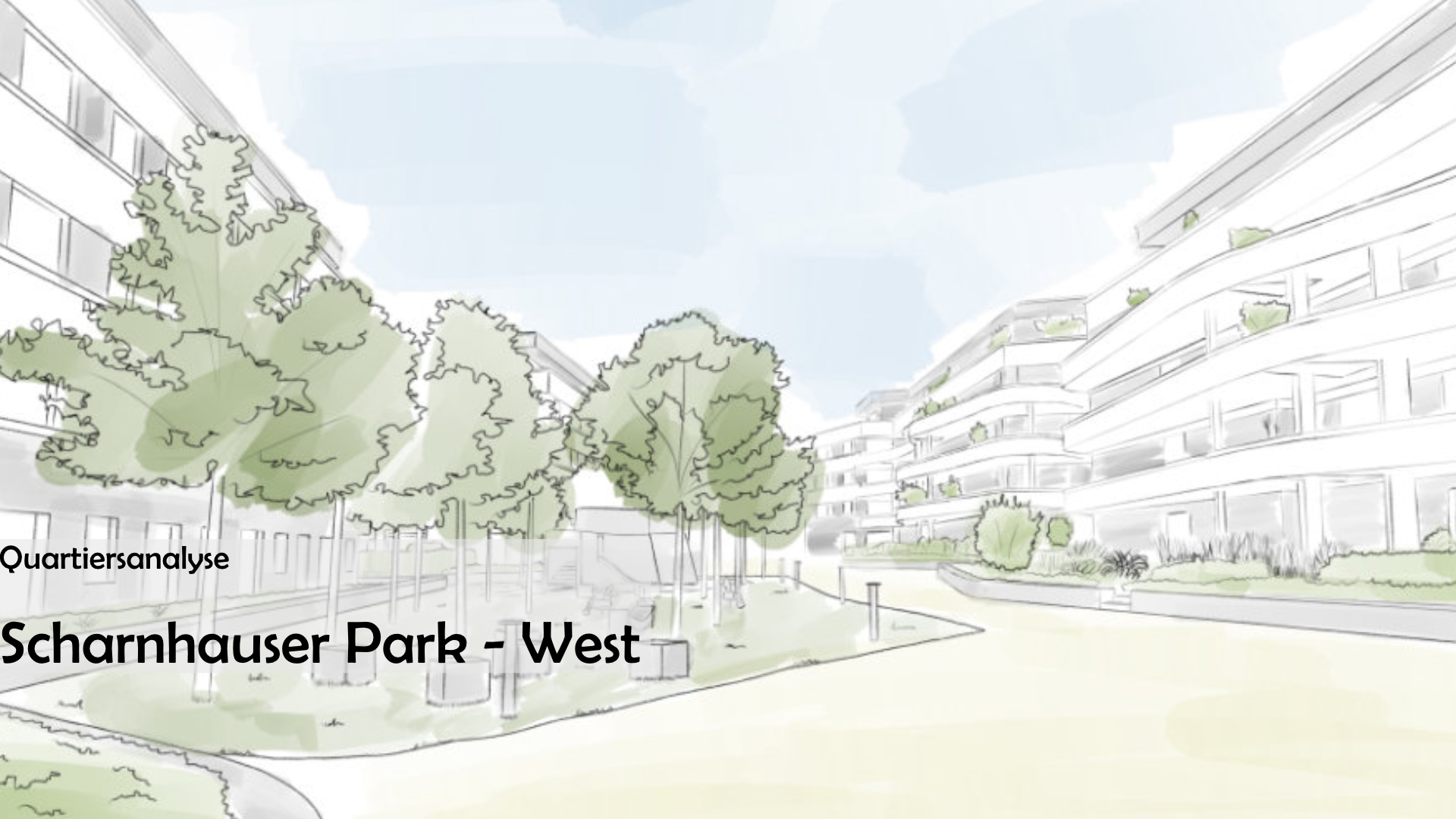
SPACE AND FORM
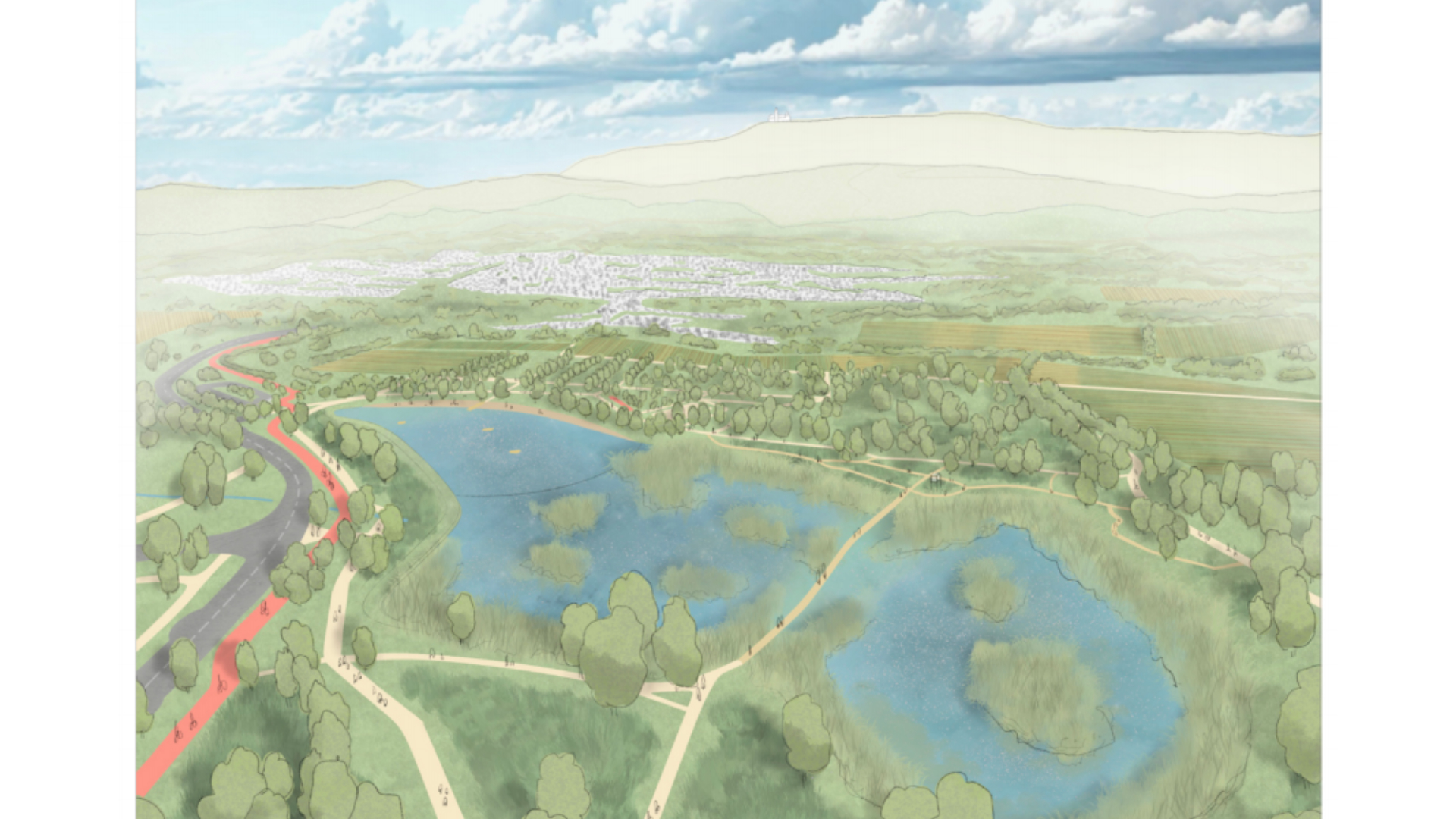
LAKE IN OWEN

EARTHWORKS AND PATH CONSTRUCTION
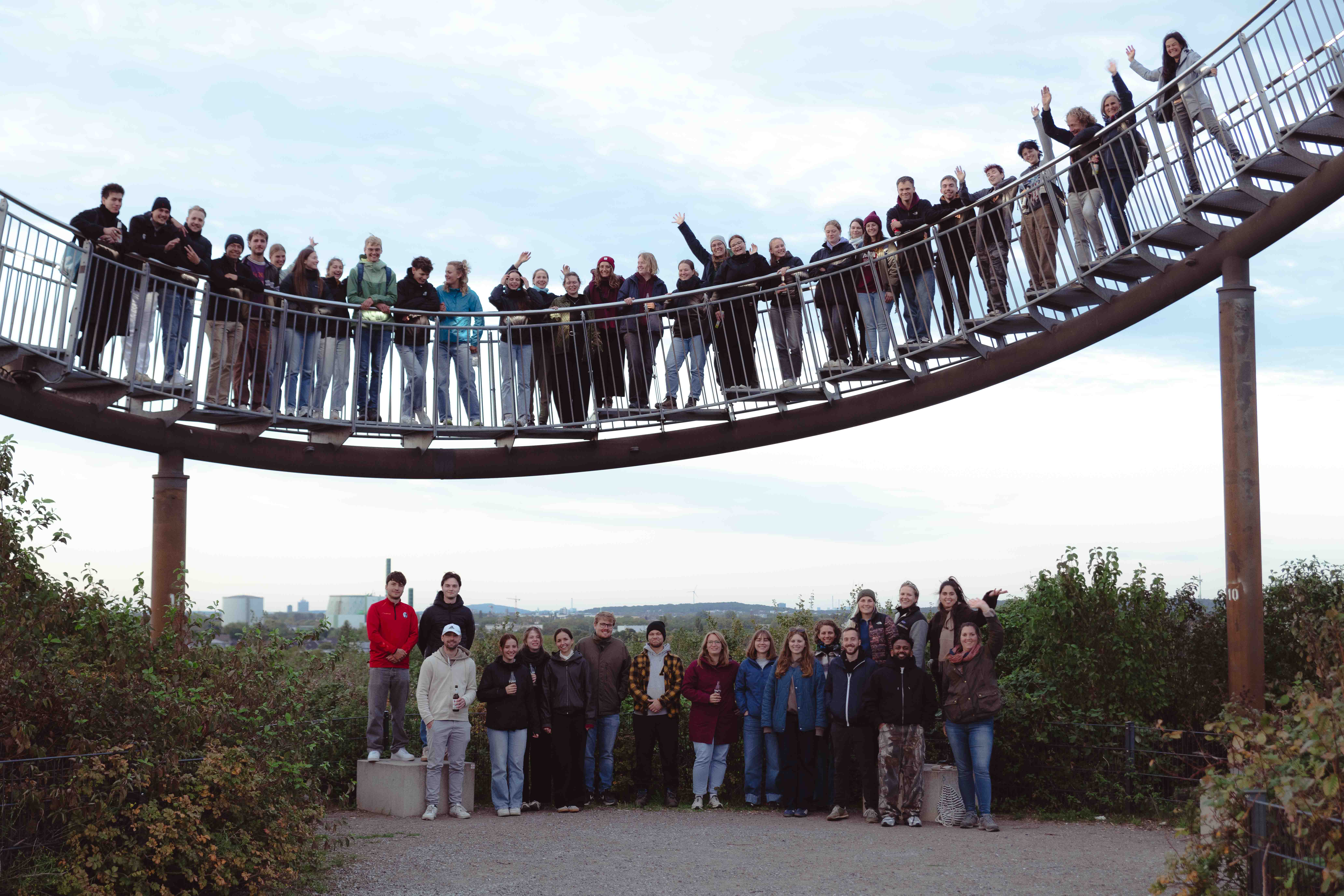
EXCURSION RUHRGEBIET DAYS 3 TO 5

EXCURSION RUHRGEBIET DAYS 1 AND 2

CONSTRUCTION METHODS
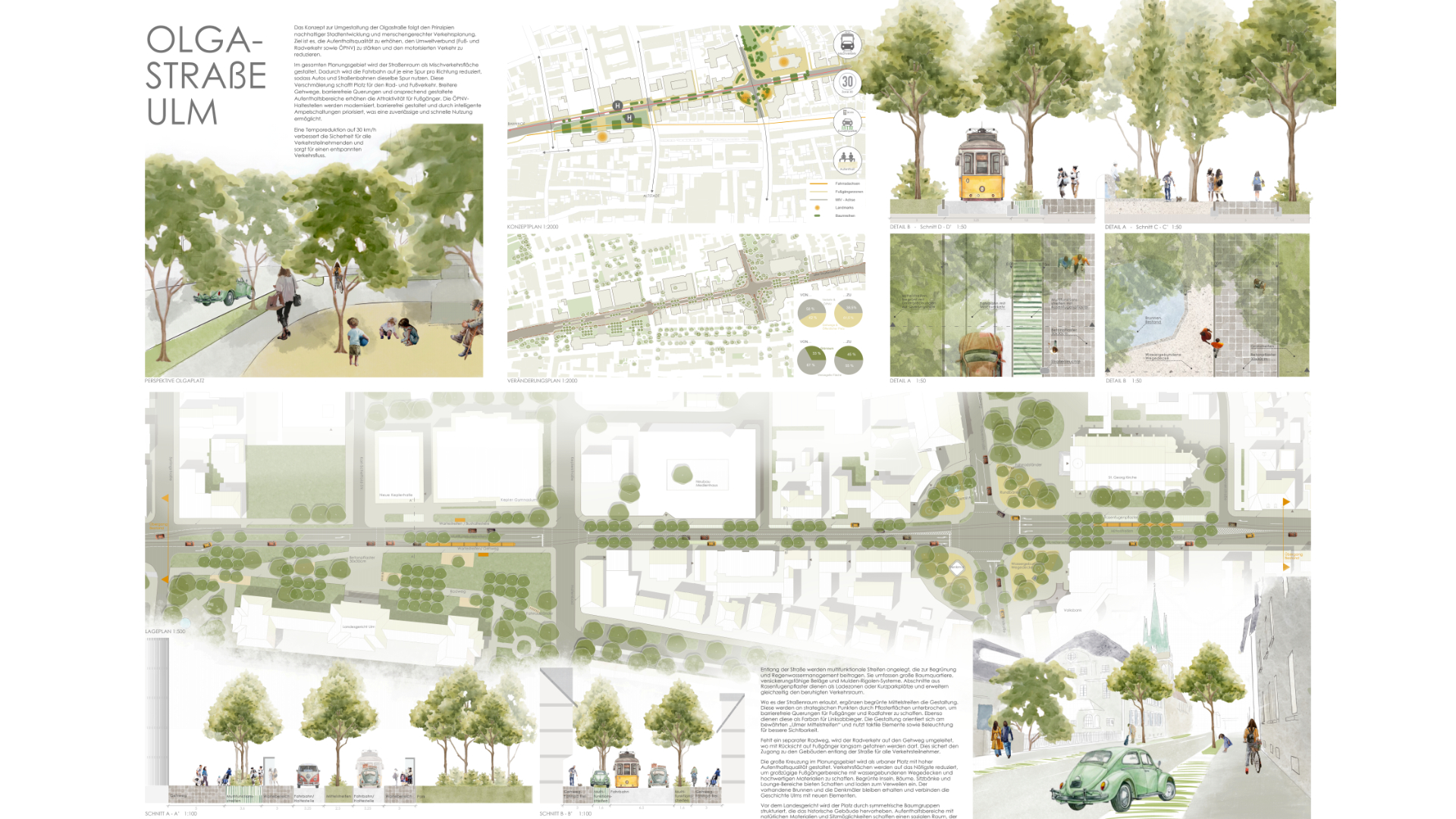
ROAD DESIGN

MODEL MAKING
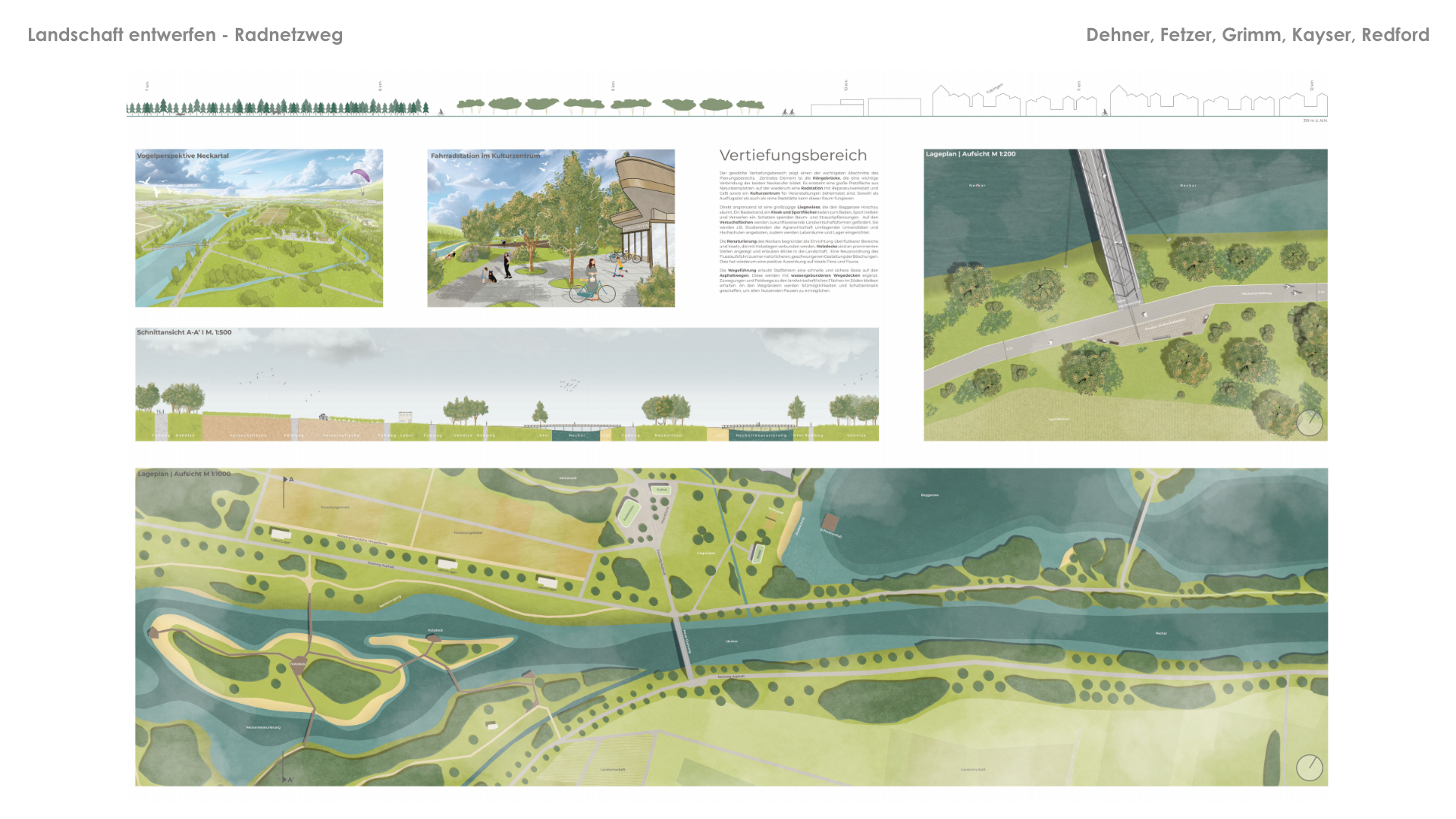
LANDSCAPE DESIGN

EXCURSION COPENHAGEN LA8

ELEVATION MODEL

STUTTGART CITY HALL QUARTER

MAX-PLANCK-GYMNASIUM NÜRTINGEN

STUDY TRIP DAYS 3 TO 5

CAMPUS AND SURROUNDINGS GÖPPINGEN

STUDY TRIP MUNICH DAYS 1 AND 2

PORT AND LOCK PARK KASSEL

DESIGN PROJECT GARDEN

LEPORELLO

PAKETPOSTHALLE MUNICH

SPACE AND FORM

COLOGNE CHURCH YARDS

PLANNING VEGETATION

PETER-JOSEPH-LENNÉ-PRICE 2024

DESIGN PROJECT FRONT GARDEN

LEPORELLO

HÖLDERLIN-GYMNASIUM NÜRTINGEN

KAMMHUBER AREAL KARLSRUHE

FUTURE CITY EBERTPLATZ KÖLN

STUDY TRIP BARCELONA

FOREST LAB 2023

FUTURE CONCEPT SCHORNDORF

AVELA CONFERENCE: WATER-SENSITIVE URBAN DEVELLOPMENT
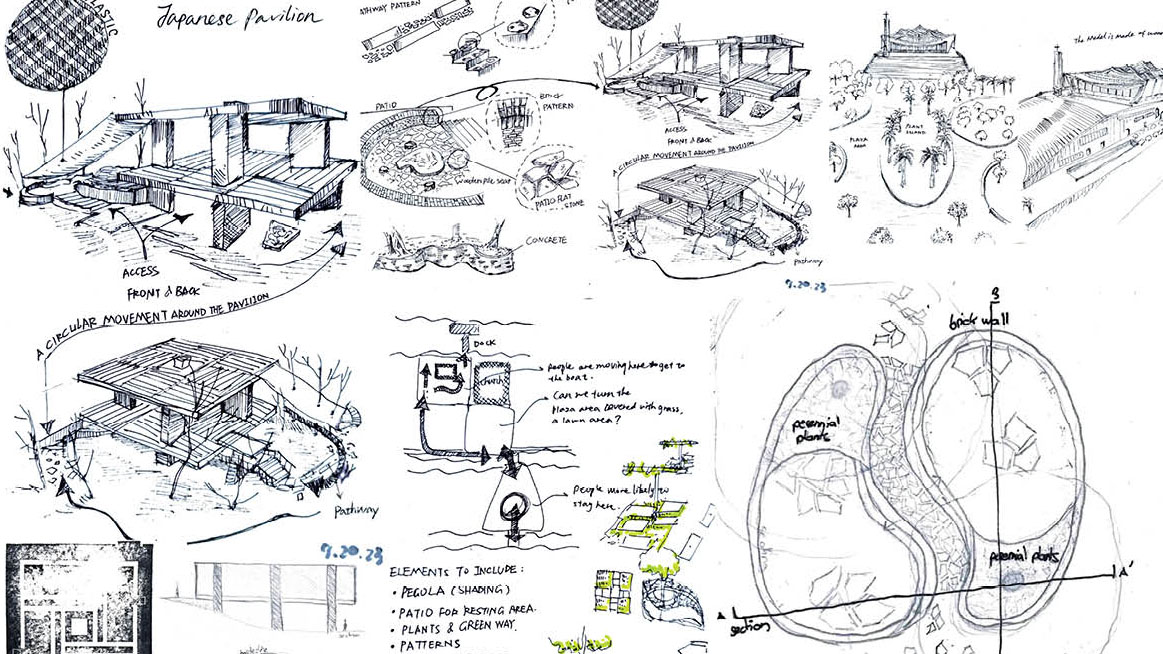
SKETCHING VENICE
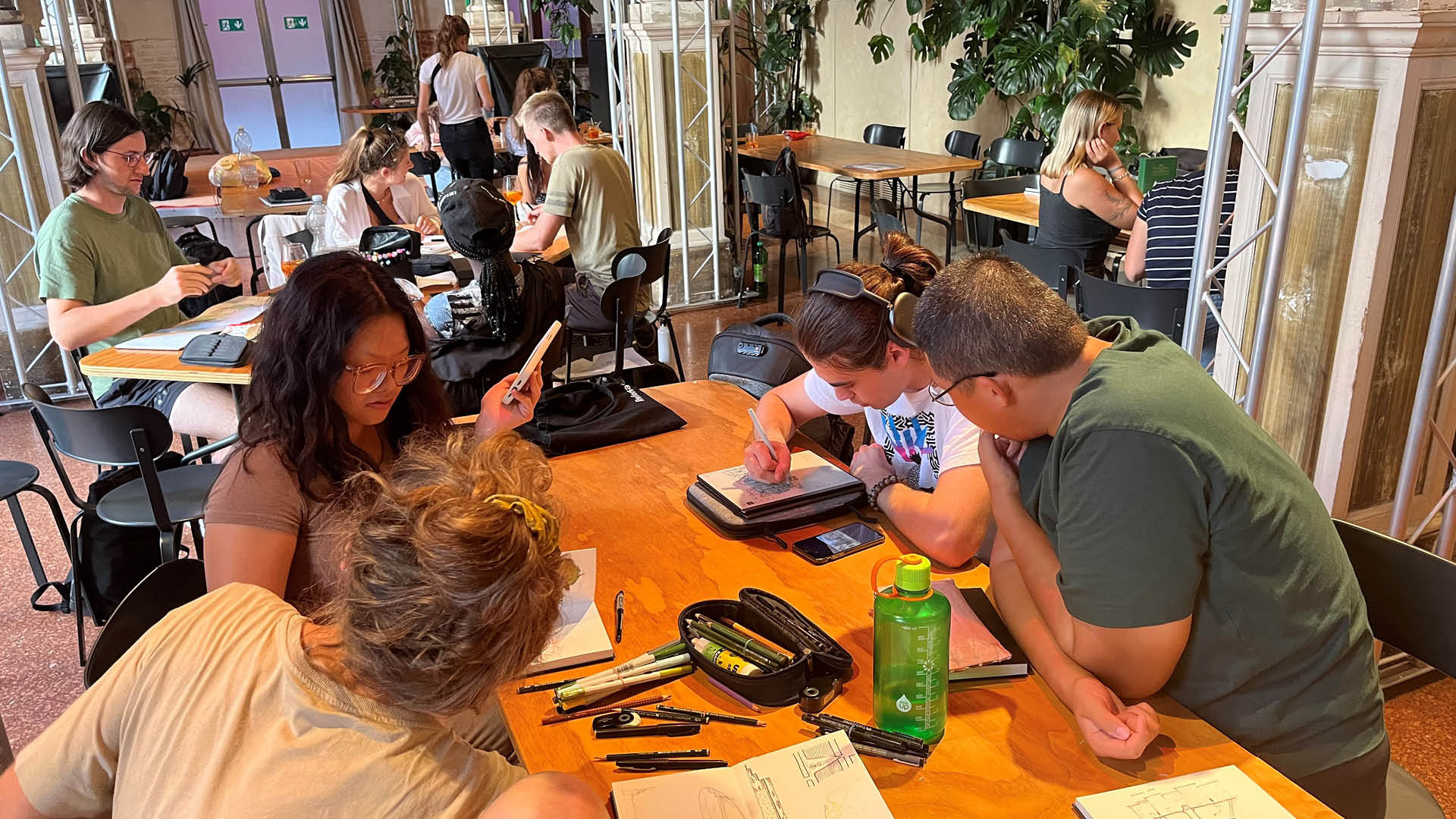
VENICE DESIGN CHARETTE – IMPRESSIONS
